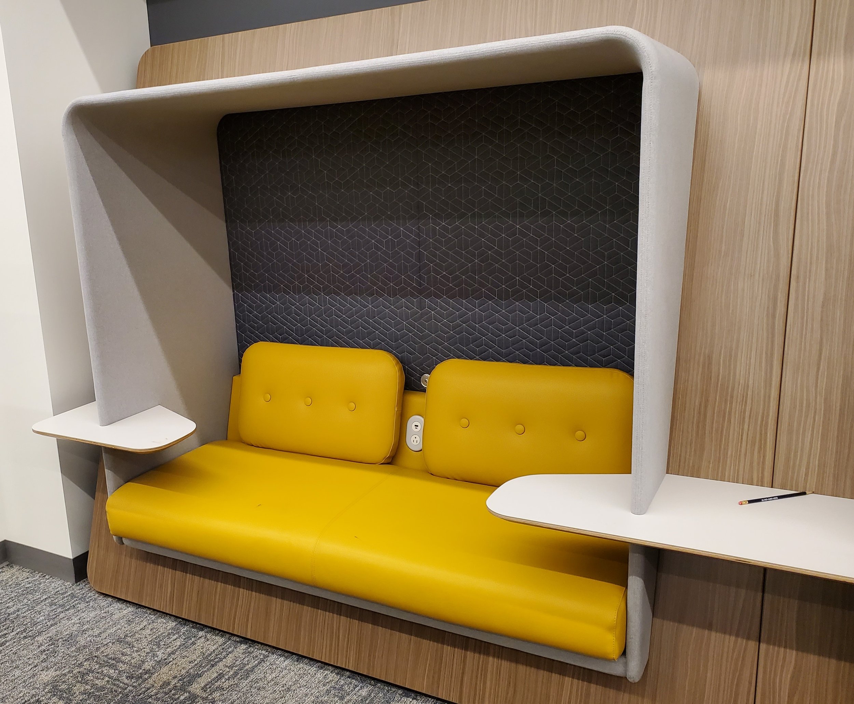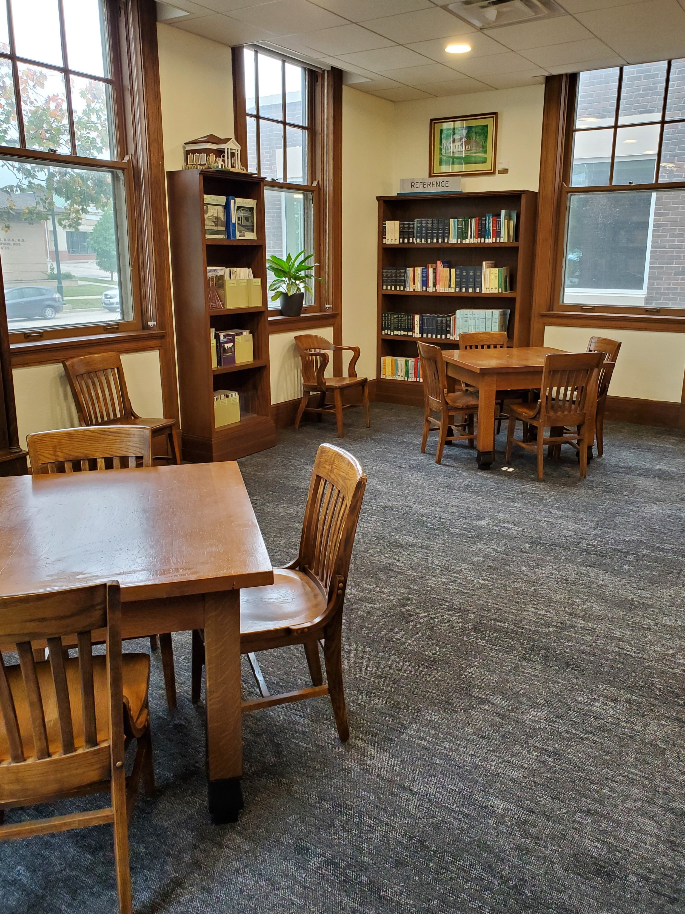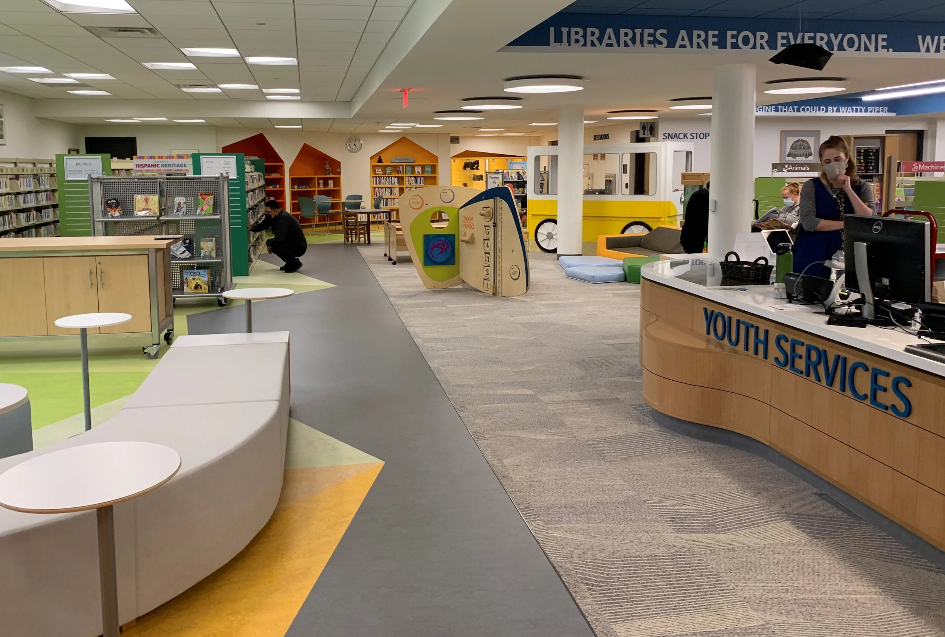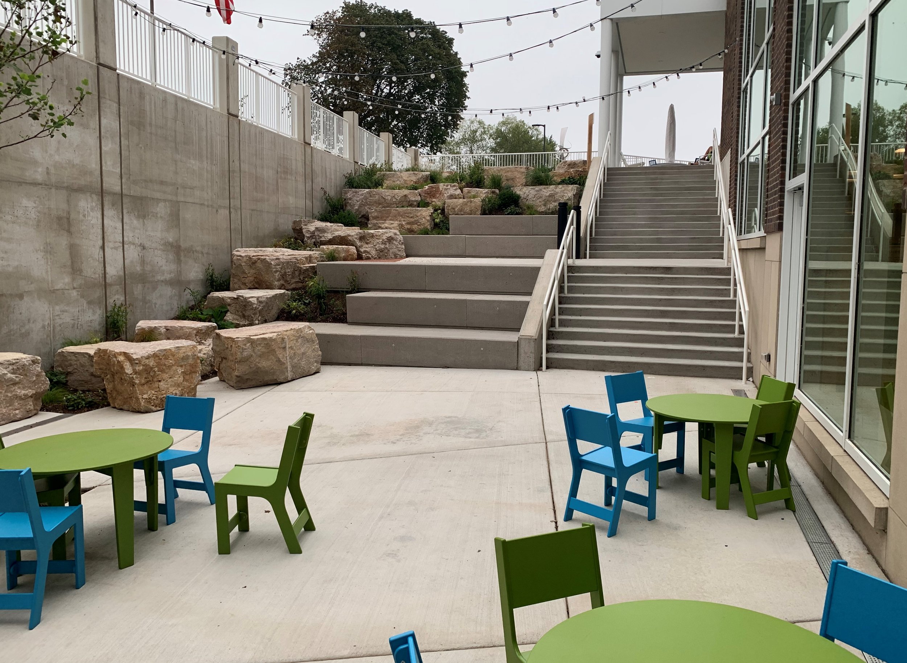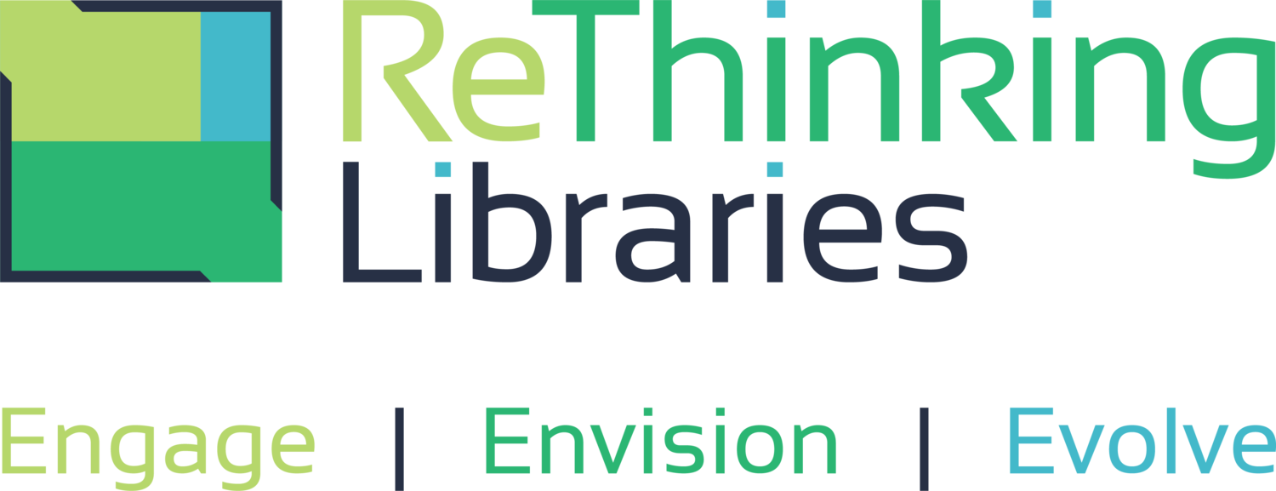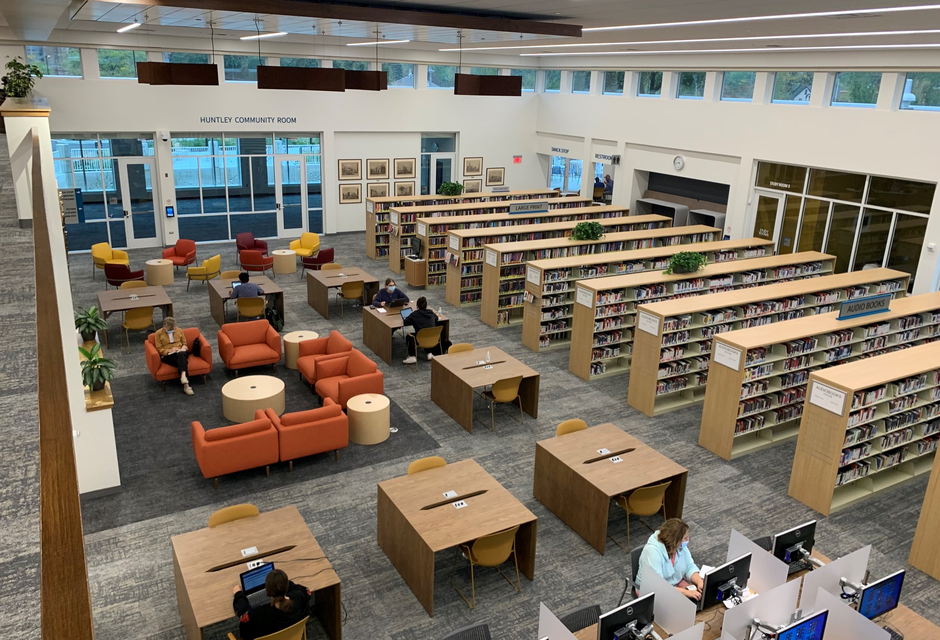
St. Charles Public Library
In 2018 KBA was hired along with Sheehan Nagle Hartray Architects by St. Charles Public Library to develop concepts for proposed renovations and expansion of their existing building in St. Charles, IL. The project addressed several challenges/opportunities while transforming their library to better serve the needs of their community. Initially, building assessments and stakeholder session were conducted, followed by the creation of four concept options. One of the four options was selected for further development based on staff reviews for functionality and planning potential. A refined version of the chosen concept was reviewed with the Library Board.
The first challenge addressed was evaluating the corner entry location which was creating a ‘pinched’ entry sequence and was quite remote from the furthest parking spaces. It was also was not very welcoming and was undistinguished as an entry architecturally. The new concept relocated the entrance in a new addition that created a more welcoming experience.
The second opportunity was to better realize the assets of the building’s two-story space and create a grand space in the tradition of historic public libraries. This required the removal of the existing stair and service desks, opening up the space to create a more inviting area for comfortable seating, tables and computer workstations. The result was a space that patrons spend time in rather than just pass through.
The realignment of the entry also provided the opportunity to better integrate the original Carnegie portion of the building. The original brick wall and windows were uncovered in the renovation process and further highlight the traditional space. That portion of the building has kept much of its historic charm including the original fireplace and vintage wood furniture. It provides a quiet refuge that also houses the periodical collections.
Finally, the site itself was underutilized and parking was unsafe but had the potential of being developed as a campus addressing the Library’s neighbors and providing safe and efficient parking for Library users. The final design integrates green space, outdoor activity areas, parking, and a drive-up window that is safe for both pedestrians and drivers.
Final architectural design was done by Sheehan Nagle Hartray Architects. Space and building updates were completed and the building reopened in July 2021.
Project completed under Kimberly Bolan and Associates and led by Rob Cullin and Kimberly Bolan Cullin.








