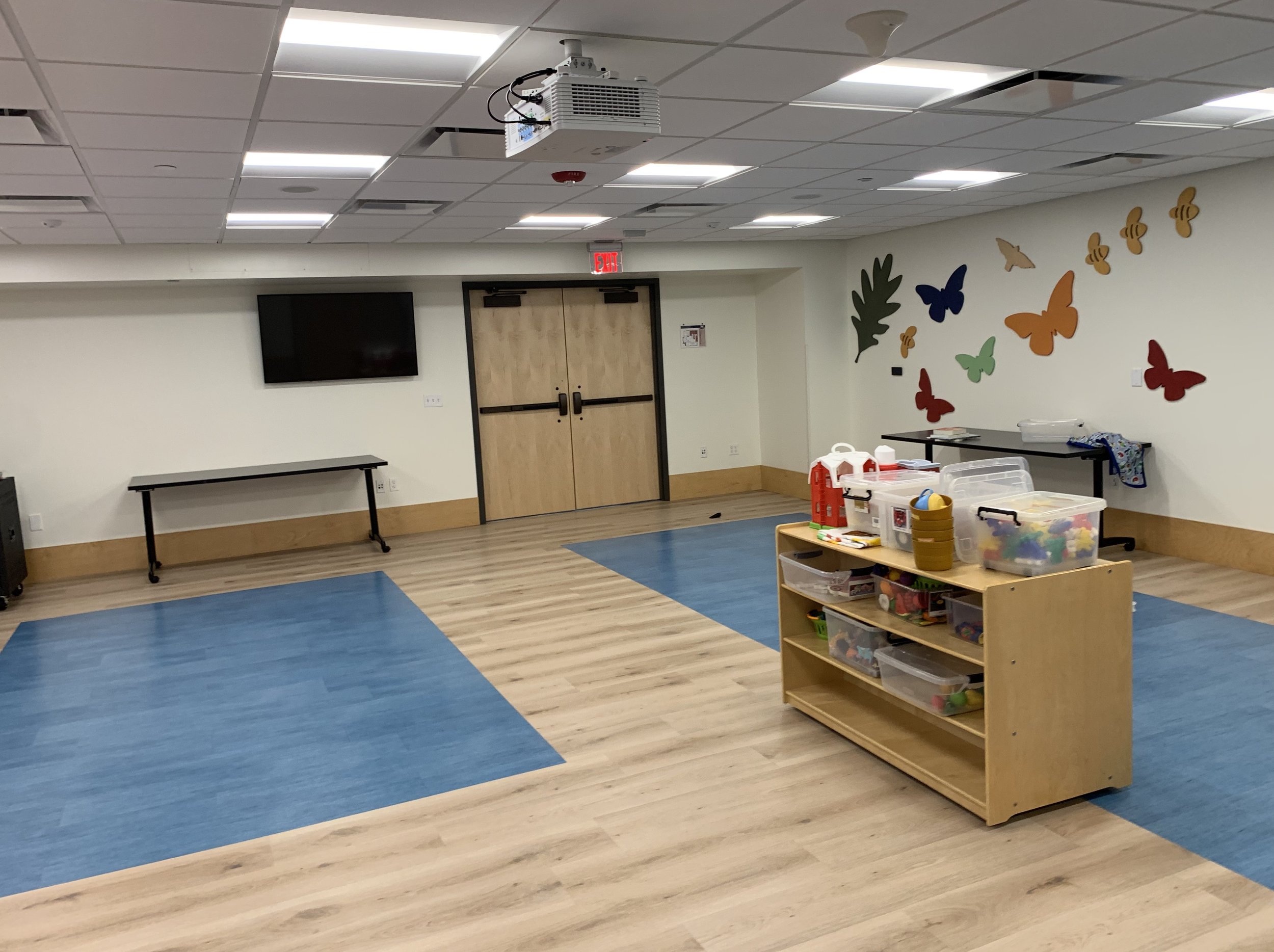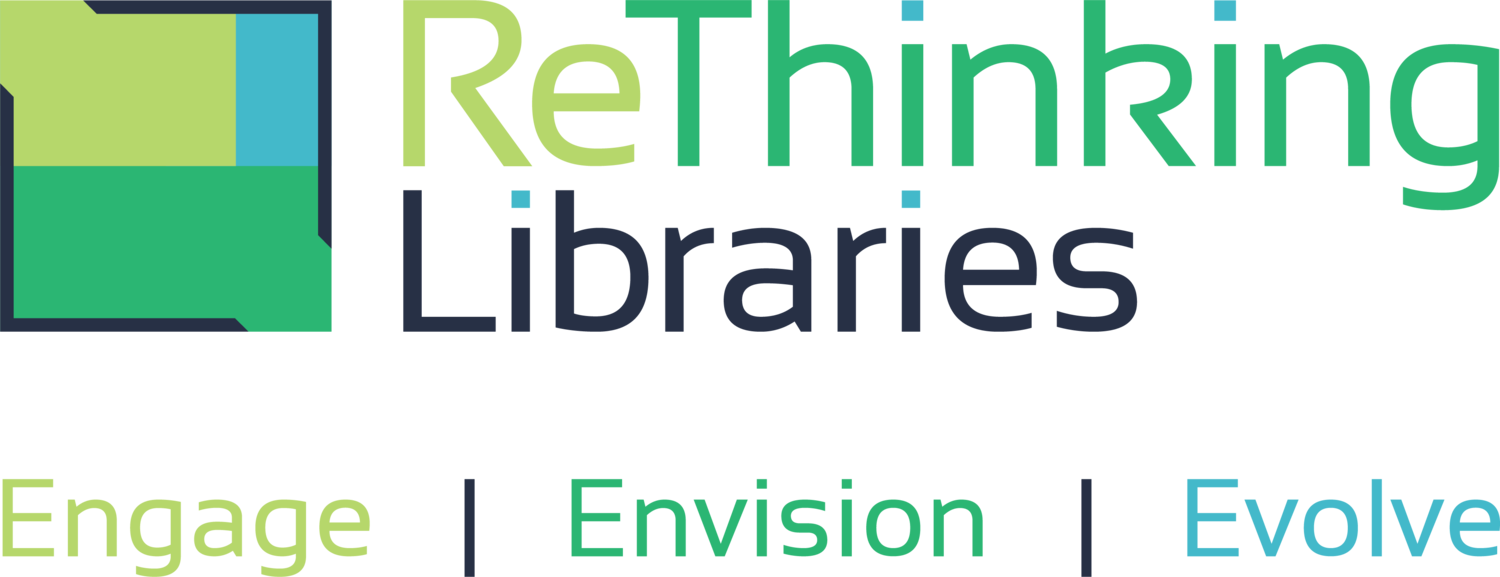
Mary Riley Styles Public Library
In 2017 KBA was hired along with BKV Group by Mary Riley Styles Public Library to develop concepts for proposed renovations and expansion of their existing building in Falls Church, VA. The project addressed several challenges/opportunities while transforming their library to better serve the needs of their community. Initially, building assessments and stakeholder sessions were conducted, followed by the creation of two main concept options that each had two versions. One of the options was selected for further development based on staff reviews for functionality and planning potential. A refined version of the chosen concept was reviewed with the Library Board.
The first challenge addressed was adding additional space to a building that had very little additional buildable land on the site by creating a two-level addition. A clear and accessible entrance to the building was created that is welcoming and includes an ADA accessible ramp. Curbside service was introduced while the Library was relocated for construction and remains today. A new public elevator was installed next to the building entrance.
The second opportunity was to create more space for children and teens. This was accomplished by moving youth services to the lower level of the building. This allowed three times the space to explore, read, and relax. The Teens gained their own enclosed and dedicated space while the children’s area added space for active play activities. A large conference room holds 139 people and hosts storytime, children’s performers, and numerous other activities. An entrance directly into the children’s area from the street level was also added to facilitate easier access for large programs.
The upper level is devoted to adult materials and activity. The new tables and chairs adjacent to the windows have outlets and provide cozy spaces to read and study. The new Adult Reading Room has plush chairs and ample lighting. Local History has a dedicated space that will be further developed over time. One of the biggest gains is improved ADA accessibility with wider aisles and generous turn-around space.
The conference room on the main level is three times the size of the previous room and like the other meeting room, includes assisted listening devices, projectors, and TVs. Additional technology includes a new Meescan app that allows patrons to check out books instantly, in addition to self-check kiosks and full service counters on both levels. Wireless printing is available throughout the building.
Final architectural design was done by BKV Group. The building was expanded to 25,727 square feet from 19,100 square feet and the project cost was $10.3 million. The project was support by an $8.7 million referendum. Space and building updates were completed and the building reopened in September 2021.
Project completed under Kimberly Bolan and Associates and led by Rob Cullin and Kimberly Bolan Cullin.












